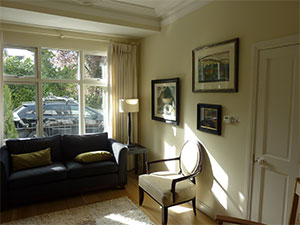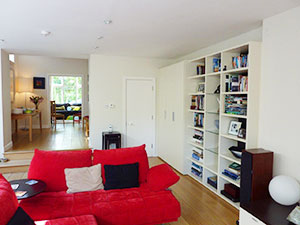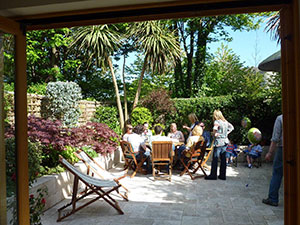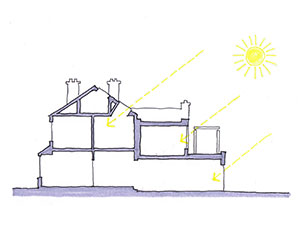house renovation and extension
ranelagh, dublin
The Ranelagh project comprised the total refurbishment and renovation of an existing 1900s end-of terrace 2-bedroom house, in tandem with a 2-storey rear extension, to provide town-house accommodation for a processional couple. The renovation of the retained elements of structure included structural upgrading, reroofing and general improvements to the building fabric, in addition to internal layout changes. The two-storey extension provided living and sleeping accommodation, including a state-of-the-art kitchen.
The scheme also incorporates a small rear patio with raised planting beds to the perimeter.




